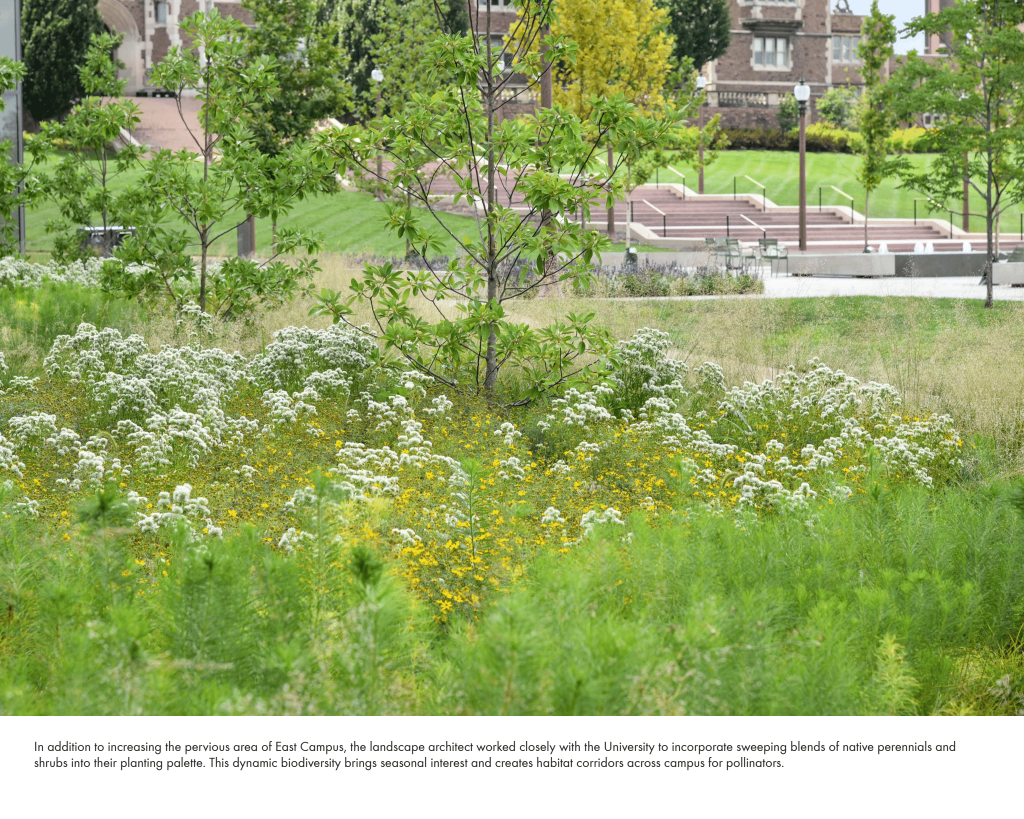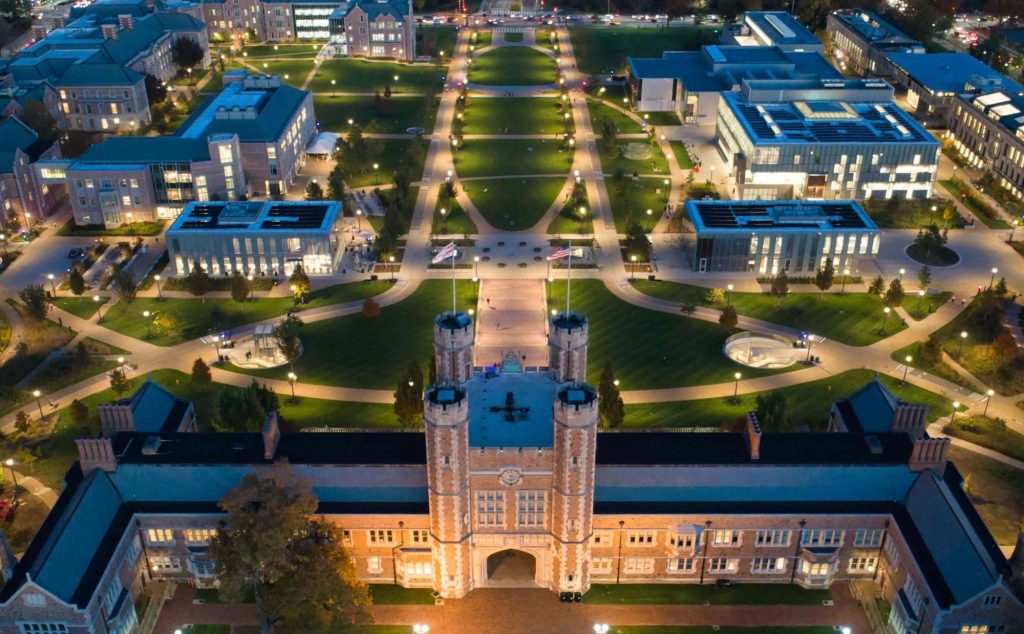Washington University in St. Louis East End Transformation

Congratulations to Michael Vergason Landscape Architects on their Honor Award in the Design-Built Category for Washington University in St. Louis East End Transformation.
The landscape architect led a multidisciplinary team to develop a planning framework for the campus entry that shifts cars underground, enlivening campus life and creating a pedestrian arrival open to the city and the adjacent Forest Park.
The design is rooted in the historic 1895 plan from the Olmsted Brothers and the planning of architects Cope and Stewardson.
The project includes eight major components — the central, pedestrian-focused arrival quad, three new academic buildings, an expansion of the public art museum and sculpture garden, two new multi-use pavilions, and an underground, 800-car parking garage.
A diverse planting palette replaces a monoculture of declining trees and 6+ acres of parking with a beautiful, performative design. The resulting landscape serves as an example of environmental stewardship and encourages interdisciplinary interaction and community engagement, bolstering the university’s core academic mission of groundbreaking discovery, research, and teaching.

